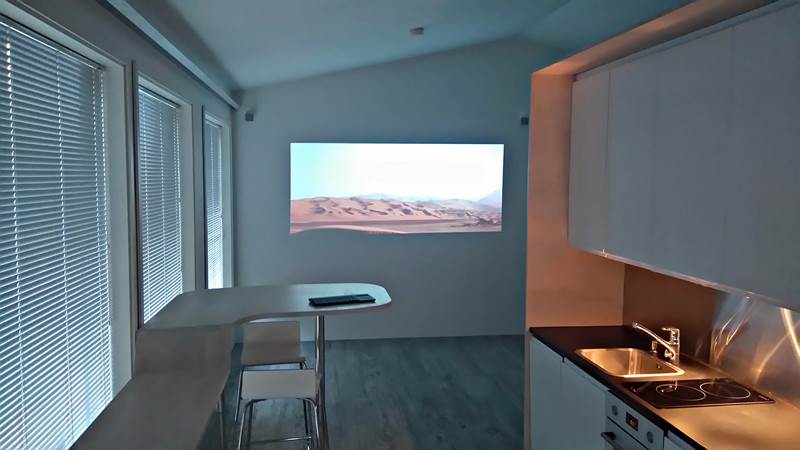Ateljee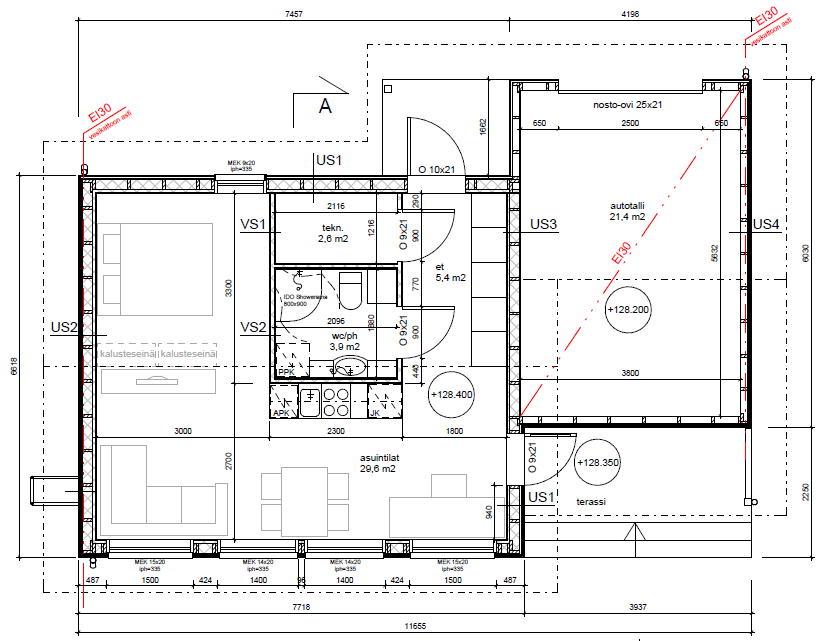 Ateljee is a planned site for people on a rocky southern hillside plot in Tampere. Numerous interesting, effective and individual solutions have been squeezed into the house. Thanks to these, the house has a wonderfully peaceful atmosphere, the cost of living is minimized and everyday life is easy..
Ateljee is a planned site for people on a rocky southern hillside plot in Tampere. Numerous interesting, effective and individual solutions have been squeezed into the house. Thanks to these, the house has a wonderfully peaceful atmosphere, the cost of living is minimized and everyday life is easy..
Interest was gained in the floor plan by placing the technical room, bathroom and kitchen in a birch-faced cube. The cube creates excitement at the entrance when the whole house is not revealed at once. The cube also includes almost all the technology in the house: everything related to ventilation, all the water and sewer technology, the electrical switchboard, all the light switches and distribution boxes. There is plenty of empty space between the cube and the sloping ceiling to emphasize the cube's independence and bring space to the space.
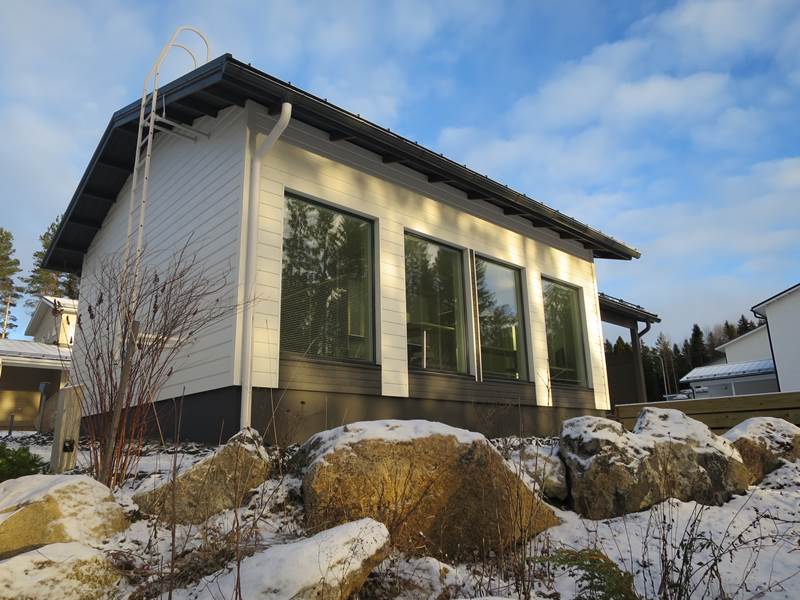 The windows on the south side are boldly large: there are windows almost six meters from the seven-meter wall. The large windows make the house bright and you can breathe in the landscape at the table. To the south is a small terrace under a canopy and a few steps away is a living terrace of almost 20 square meters.
The windows on the south side are boldly large: there are windows almost six meters from the seven-meter wall. The large windows make the house bright and you can breathe in the landscape at the table. To the south is a small terrace under a canopy and a few steps away is a living terrace of almost 20 square meters.
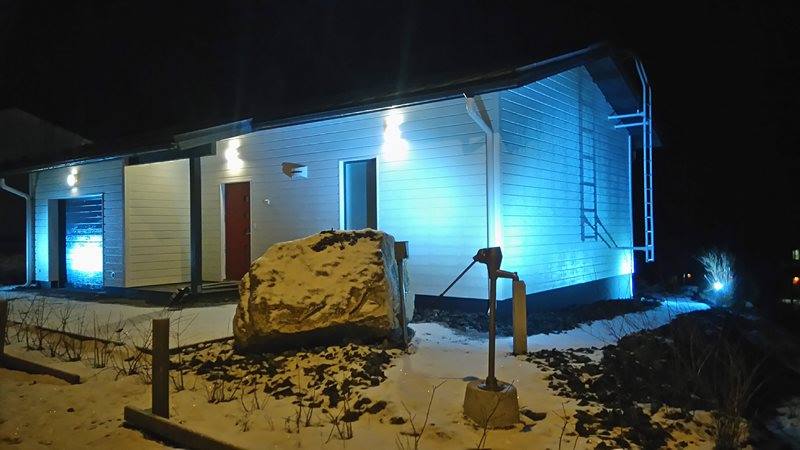 Solar electricity can be used to illuminate the house both inside and out. The property actually has double lighting: (1) inside the long sides there are indirect lights across the entire width of the house ( Philips Line 220 volt Led) which illuminate the apartment brightly and in addition (2) 12 volt solar power has an LED strip in the aluminum profile at the top of the cube, as well as in the kitchen space and the hallway light. All luminaires are the same 4000 K shade. The 12-volt system can also be electrified during the dark months of winter with mains power when the battery is depleted.
Solar electricity can be used to illuminate the house both inside and out. The property actually has double lighting: (1) inside the long sides there are indirect lights across the entire width of the house ( Philips Line 220 volt Led) which illuminate the apartment brightly and in addition (2) 12 volt solar power has an LED strip in the aluminum profile at the top of the cube, as well as in the kitchen space and the hallway light. All luminaires are the same 4000 K shade. The 12-volt system can also be electrified during the dark months of winter with mains power when the battery is depleted.
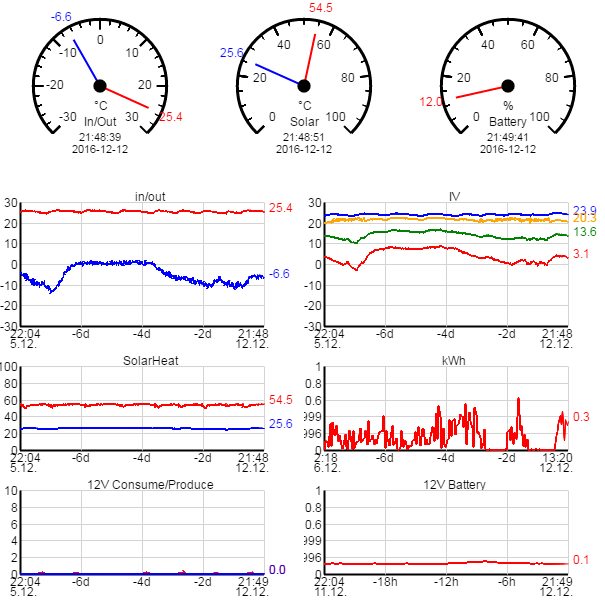 The aim is to ensure the functionality and maximum benefit of the house's technology through continuous measurement. The production of solar electricity and heat can be monitored and analyzed, taking into account outdoor and indoor temperatures. Air flow temperatures through the Vallox ventilation unit are also recovered. All measurement data is stored in a database, and meter and graph views can be printed from the database, as well as various calculations (such as perhaps an "actual E-number"
The aim is to ensure the functionality and maximum benefit of the house's technology through continuous measurement. The production of solar electricity and heat can be monitored and analyzed, taking into account outdoor and indoor temperatures. Air flow temperatures through the Vallox ventilation unit are also recovered. All measurement data is stored in a database, and meter and graph views can be printed from the database, as well as various calculations (such as perhaps an "actual E-number"
- Cor Idea
- Less stuff - happier life
- Own space, own peace
- Technology hidden
- Targteting low living expense
- Floorplan
- Simple, modern and clean floorplan
- Enough storage
- Garage - for car, bicycle, hobby and storage space
- Decor
- Peaceful interioir with help of furniture quality plywood and thick carpet
- No moldings
- Compact appliances: 50cm oven, 35 deep washing machine, 45 cm wide dishwasher, 2 burner inductive hob, 30 cm depth cooker hood
- Unique solutions: plywood surface doors, indirect lighting, concrete outdoor light posts/li>
- Technology
- Solar heat: Hybrid boiler enables solar heat to be utilized for house heating and hot water
- Solar electricity: Led lightnin, 12 volt system with battery without inefficient inverter
- Remotely accessible house telemetry
- Flexible Ethernet, HDMI and audio wiring



