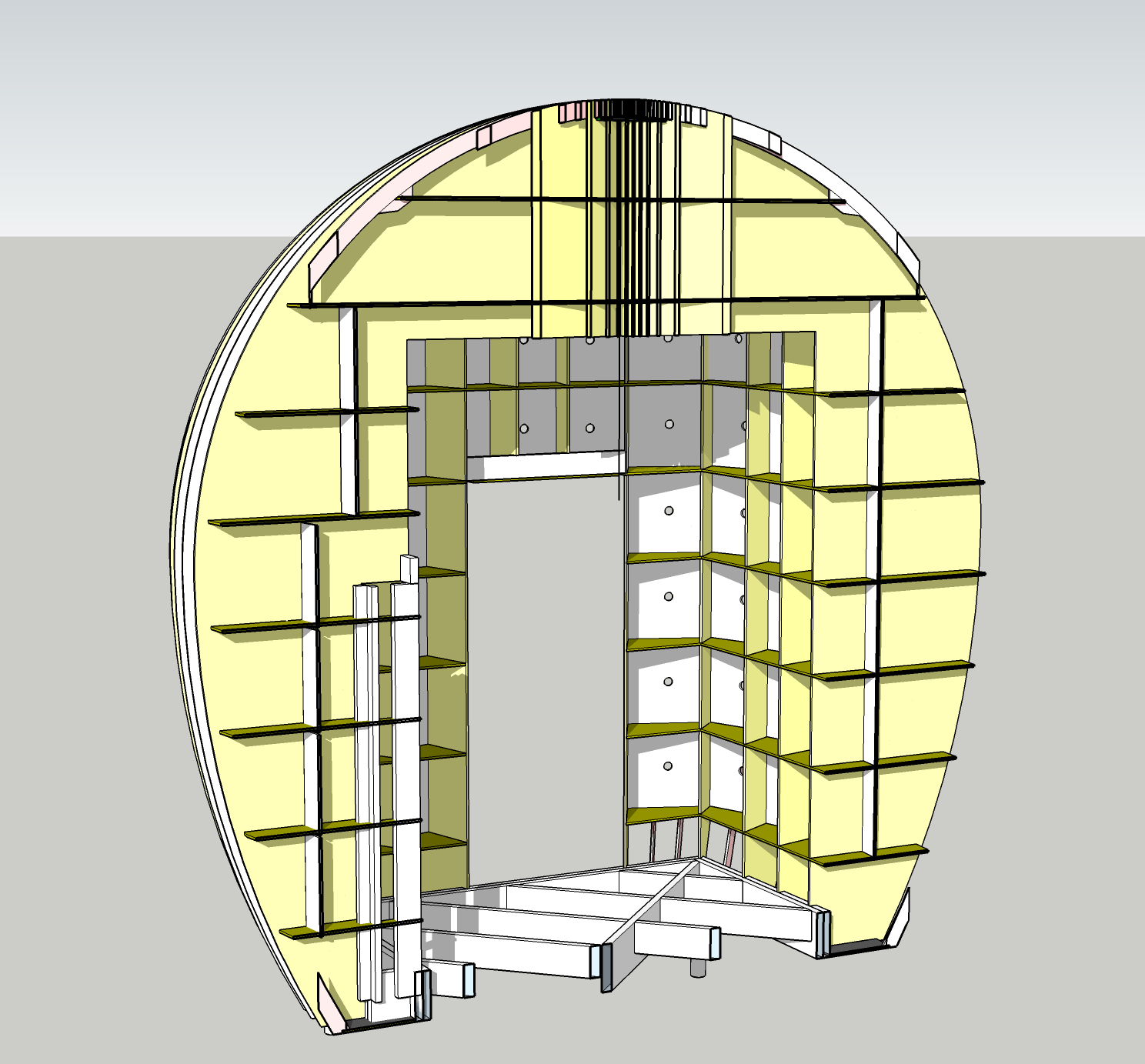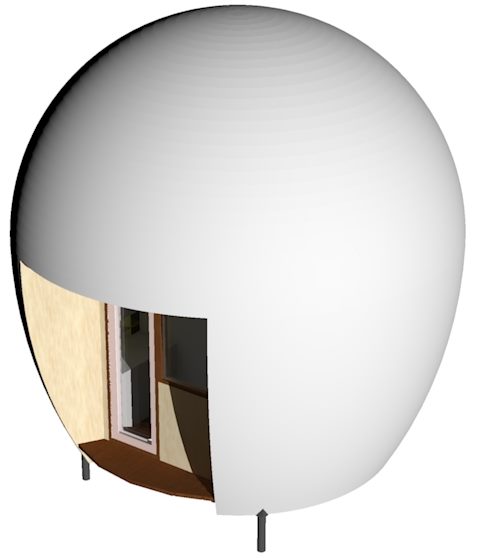Namu
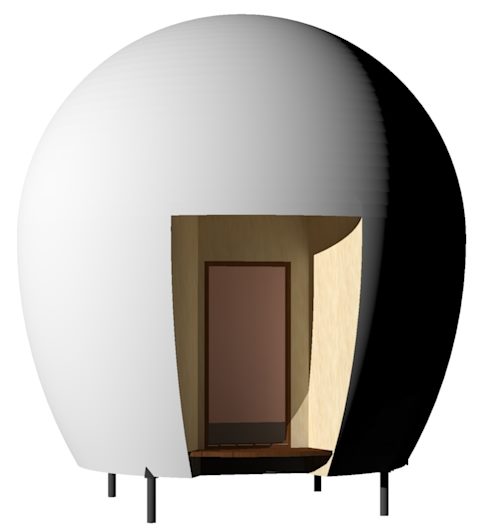 The house can be round. The organic, symmetrical shape gives this house a peaceful look. Creating this round shape requires finding new solution. The frame is assembled from individual pieces of plywood. The exterior wall has varying strength because the house is rectangular on the inside. The outer shell doesn’t really have a separate wall and ceiling - the outer shell is one boundless and unbreakable surface.
The house can be round. The organic, symmetrical shape gives this house a peaceful look. Creating this round shape requires finding new solution. The frame is assembled from individual pieces of plywood. The exterior wall has varying strength because the house is rectangular on the inside. The outer shell doesn’t really have a separate wall and ceiling - the outer shell is one boundless and unbreakable surface.
Inside
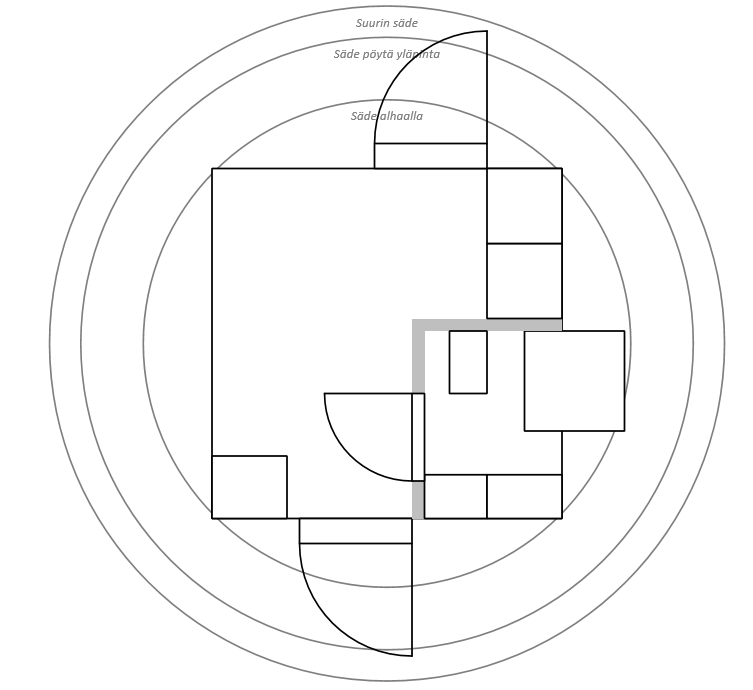 Namu has minimal internals. Entryway has storage space, downstairs have also separate bathroom and minimal kitchen with table. Bedroom (or at least bed) is at the loft and a closet.
Namu has minimal internals. Entryway has storage space, downstairs have also separate bathroom and minimal kitchen with table. Bedroom (or at least bed) is at the loft and a closet.
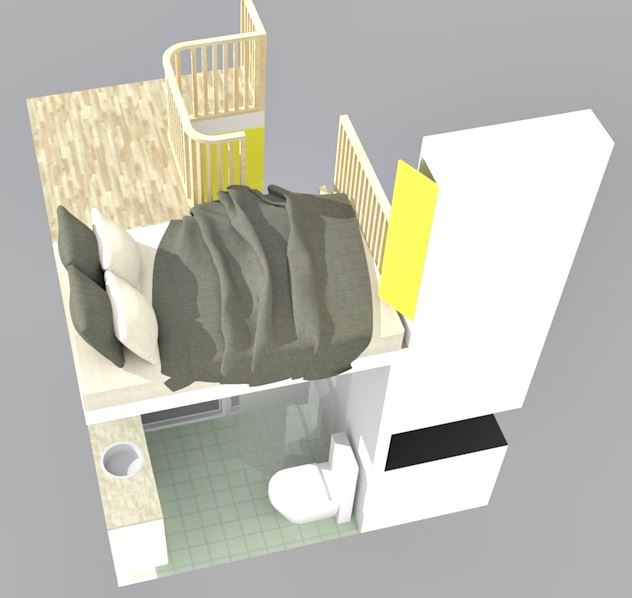
Round organic shapes, frame out of plywood
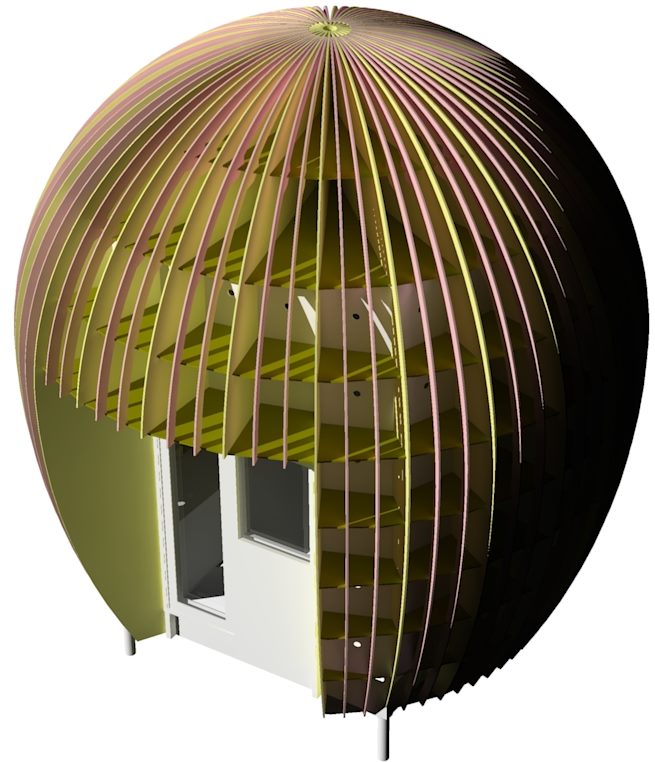 This model is cleverly utilizing 3D-printing inspired exactly and uniquely cut plywood shapes. Vertical and horizontal plywood shapes are glued and screwed together to guarantee strength and stiffnes of the frame. Exterior cladding is actually glass fiber, planned to be applied on top of the plywood frame on site. Structure from out-in: glass fiber, vertical plywood arcs, ventilation, underlaiment, plywood frame, air gap, insulation, gypsym board.
This model is cleverly utilizing 3D-printing inspired exactly and uniquely cut plywood shapes. Vertical and horizontal plywood shapes are glued and screwed together to guarantee strength and stiffnes of the frame. Exterior cladding is actually glass fiber, planned to be applied on top of the plywood frame on site. Structure from out-in: glass fiber, vertical plywood arcs, ventilation, underlaiment, plywood frame, air gap, insulation, gypsym board.
Mathematical Architecture
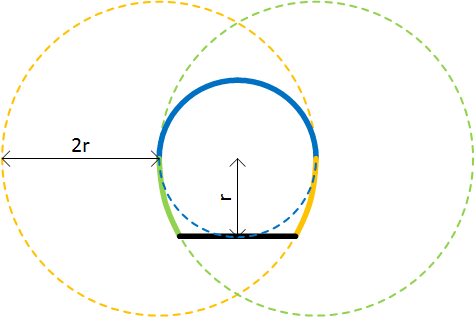 Namu shape and dimensioning is circle inspired. R-radius circle creates house's roof with top half. Side walls of the house are defined by 2r circles as shown in by the figure. Floor level is set by the first circles radius (r). This formed shape is rotated around to create actual outer shell shape.
Namu shape and dimensioning is circle inspired. R-radius circle creates house's roof with top half. Side walls of the house are defined by 2r circles as shown in by the figure. Floor level is set by the first circles radius (r). This formed shape is rotated around to create actual outer shell shape.
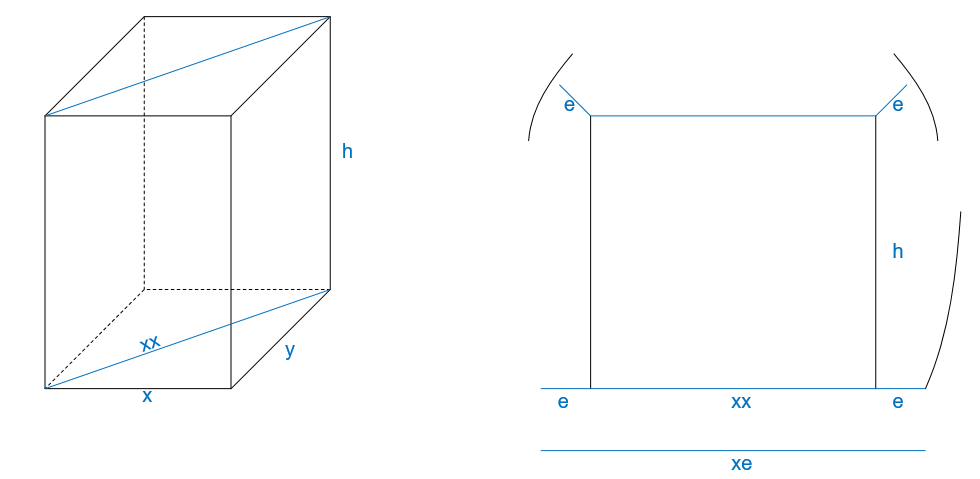 Inside the round exterior shell, maximum sized square shape is formed. There i naturally need to have minimum distance between the internal box-shape and outer shell to allow room for ventilation and insulation.
Inside the round exterior shell, maximum sized square shape is formed. There i naturally need to have minimum distance between the internal box-shape and outer shell to allow room for ventilation and insulation.
CNC cut house Frame
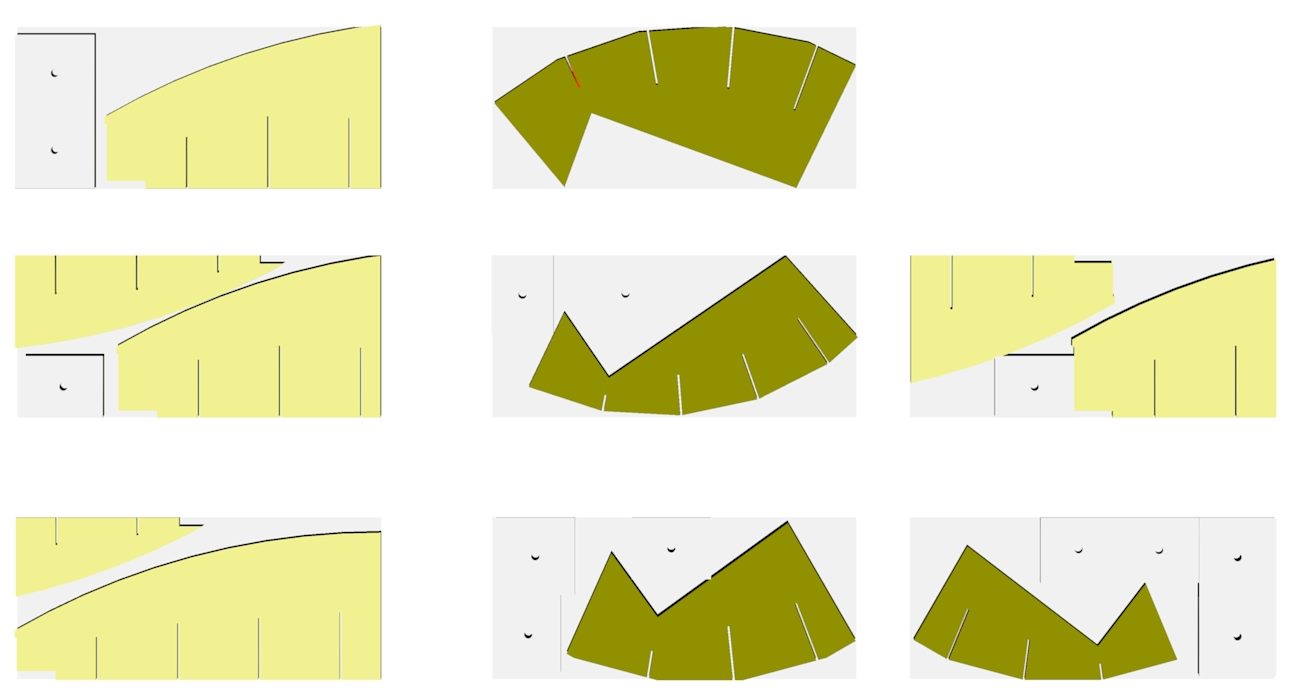 3D-modelled plywood frame is cut to needed shapes in CAD program. Shapes are dimensioned so that those may be cut from regular 2700x1200x15mm plywood sheets. Not all the shapes are similar, especially to avoid aligned plywood seems, which would compromize strength of the frame. Total amount of needed plywood is about 300 m2, which means about 150 sheets of plywood (assuming considerate waste)..
3D-modelled plywood frame is cut to needed shapes in CAD program. Shapes are dimensioned so that those may be cut from regular 2700x1200x15mm plywood sheets. Not all the shapes are similar, especially to avoid aligned plywood seems, which would compromize strength of the frame. Total amount of needed plywood is about 300 m2, which means about 150 sheets of plywood (assuming considerate waste)..



